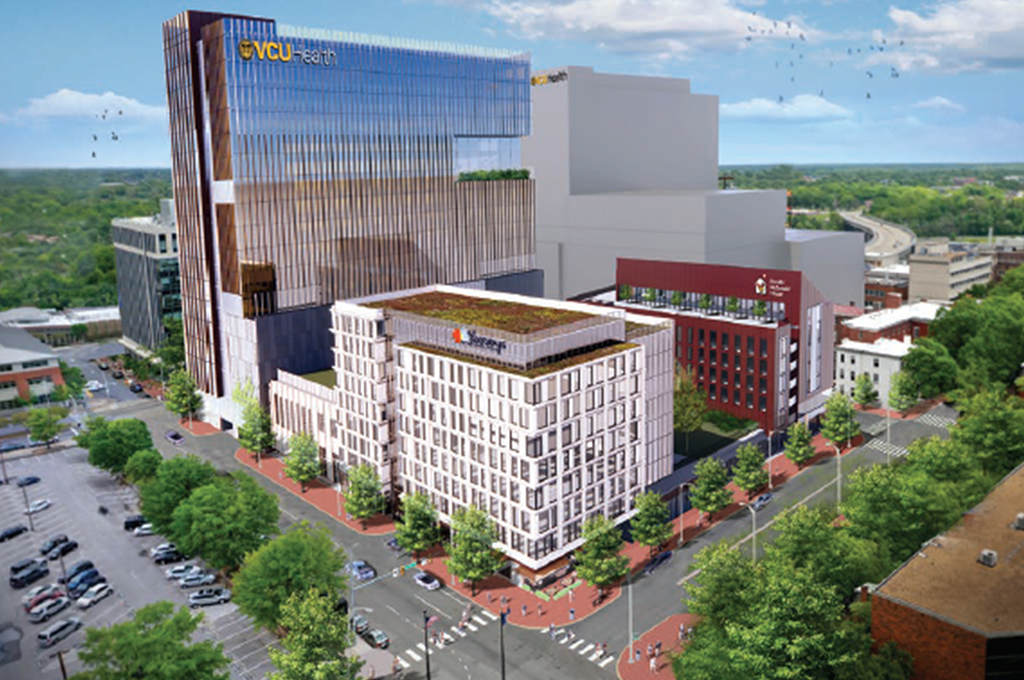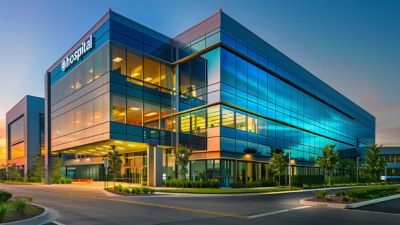The Richmond, Virigina, Colliers team helped capitalize a $325 million, 500,000-square-foot, mixed-use development anchored by 25-year lease holder VCU Health System.
What makes a real estate deal a landmark?
Just ask David Wilkins and Will Bradley of Colliers’ Richmond, Va., office. In July, they helped their client developer Capital City Partners (CCP) capitalize a build-to-suit development for the Virginia Commonwealth University Health System (VCUHS) in downtown Richmond.
Beginning this fall, CCP will abate, then demolish the former City of Richmond Public Safety Building and replace it with a $325 million, 500,000-square-foot, mixed-use development that is expected to completely revitalize the area and expand the VCUHS campus. The privately owned complex will be anchored by VCUHS, which has signed a 25-year lease.
“This is a unique partnership that involves the city, VCUHS and other major players,” says – Wilkins, Colliers Executive Vice President and Principal. “This also is the largest private transaction in central Virginia for at least several years.”
Wilkins said he first met Capital City Partners executives in 2017. At that time, CCP proposed to develop a larger $1.5 billion, 15-acre project that would replace the Richmond Coliseum with a newer arena and mixed-use development including a build-to-suit for VCUHS. That larger project, which would have been partially funded by tax increment financing, was voted down by the Richmond City Council.
CCP then switched gears and proposed a smaller, 3-acre development on the Public Safety Building site at 500 North 10th St. The City of Richmond approved the project. The development is slated to include a 10-story, 240,000-square-foot tower that will consolidate administrative space for VCUHS, including space used to support its nearby Children’s Hospital Pavilion and the Adult Outpatient Pavilion.
The development is slated to include adjacent buildings that will provide 144,000 square feet for The Doorways, which offers living space for VCUHS patients and their families; 67,000 square feet for Ronald McDonald House Charities, which also provides living quarters for VCUHS patients and their families; 35,000 square feet for a VCUHS-operated child development center; ground level retail; 90,000 square feet of speculative Class A office space within the 240,000 square foot office tower; and a structured below-grade parking deck.
The project, which is scheduled to be fully completed in early 2025, will be privately owned, and will not involve any city funds or tax increment financing. Despite this, part of the project will involve restoring Clay Street to the city’s street system as well as infrastructure improvements designed to enhance walkability, traffic patterns and neighborhood connectivity.
CCP capitalized the project using a “credit-backed single tenant build-to-suit/leaseback structure.” Under the plan, after VCUHS’s 25-year lease expires, the health system will have the right of first refusal to acquire the building.
Colliers Executive Vice President Will Bradley said his team’s primary role was advising CCP on capitalization strategies and introducing the organization to prospective capital partners. The Colliers team helped CCP enlist Oak Street Capital, a Chicago-based private equity real estate firm, for capitalization of the project, and Mesirow, an independent Chicago-based investment bank.
“We first approached medical office building investment groups who were less interested in capitalizing the project because it was for VCUHS’s administrative uses rather than for clinical space,” says Mr. Bradley.
He continues, “Mesirow was in conversations with the CCP team early on. From prior experience we had a good relationship with Oak Street who specializes in acquiring properties with long-term net-leases to investment grade and creditworthy tenants — the project checked all the boxes. Ultimately, a partnership between Mesirow and Oak Street presented an attractive cost of capital with execution certainty. CCP decided this was the most beneficial structure for the project.”
Wilkins and Bradley said the CCP team faced many challenges during the process of planning and financing the project and obtaining final city approval. They had to work with many different stakeholders, including the city as the owner of the land and building, and VCUHS. All of the prospective tenants – VCUHS, The Doorways and Ronald McDonald House Charities – had important needs for the new facility but they are all separate non-profits, so the team simplified the process by ensuring that VCUHS was the master tenant.
In addition, the CCP team had to plan for the demolition of the existing building, work with a third-party appraisal and determine how to return Clay Street to a functioning street. And, of course, an added challenge was the COVID-19 pandemic and resulting economic slowdown.
Wilkins notes, “Negotiations with the city of Richmond took a long time. They had many requests that CCP had to determine how to fulfill. This included making a commitment to use a percentage of minority-owned businesses for the project and ensuring that a percentage of available childcare spots in the child development facility be reserved for families not affiliated with VCUHS. In the end, CCP did a phenomenal job navigating the nuances of the deal, was able to satisfy their requests and successfully close on the transaction.”
The Richmond Colliers team was asked what differentiates them from other similar firms and what specific strengths they brought to the project.
Wilkins notes, “We have good relationships with many different firms and organizations in the healthcare real estate sector and we know what resources they have to offer and who can perform well. Our team is good at determining what the specific needs are for a project and then assembling the resources that will successfully fill those needs.”
The Colliers team said the completed development will provide many benefits.
“The new complex will help VCUHS, The Doorways and Ronald McDonald House execute on their missions and serve many more people,” says Bradley.
The VCUHS tower will enable the health system to increase space at its main campus for physician offices and clinical space, while the adjacent buildings for Ronald McDonald House and The Doorways will offer expanded space for patients and their families, including 30 additional rooms for The Doorways.
“The downtown area near the development site doesn’t have a lot of amenities, but the new complex will change that through retail, for example , and revitalize the area,” says Wilkins.
In addition to retail, there will be additional parking, child development services for local families as well as VCUHS patients and their families, outdoor green space for children and families, and more office space which will attract and create new jobs.
In addition, the city estimates that the completed development will create $16.8 million in tax revenue in the first 10 years and $60 million over 25 years to support city services and schools.
Bradley adds, “The project will fit well with and connect to the neighboring healthcare/life sciences properties and services. This includes the multi-building VA Bio+ Tech Park, the VCU Adult Outpatient Pavilion being built next door and the nearby VCU Children’s Pavilion.”
Susan Eastridge, Developer with CCP, agrees with the Colliers team.
“As the downtown begins to rebound from the challenges of the past year, we know this project will breathe new life into a critical urban core and ensure Richmond’s key healthcare and support institutions are operating at full strength,” says Eastridge. “We thank the city for their support of this project and we look forward to helping our partners at VCU Health, The Doorways and Ronald McDonald House Charities expand their services to patients and families.”

 Colliers Insights Team
Colliers Insights Team

 Shawn Janus
Shawn Janus
