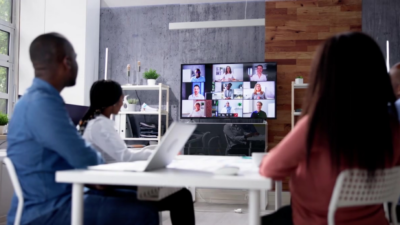Over the course of 2019, a trend that emerged during the office leasing process was employers’ desire to take advantage of new opportunities in efficiency, given changes in technology and employee collaboration. The modern workforce has given rise to shifts in the way people are working, including growth in remote working, “hoteling” workspaces, in-suite breakout rooms, shared building working lounge areas, as well as a continued focus on wellness in the workplace. Because of these shifts, tenants are sharply analyzing their existing space (or “prospective space”), with an eye on how they can now fully utilize their office space given these changes.
Whether tenants were expanding into a new space or hiring within an existing space, they were hyper-focused on how the space and building itself ultimately affected their ability to compete for talent as an employer. Decision makers were looking at their spaces with an eye to modern employee shifts, such as employees who might work remotely half of the week or might elect to use a standing desk for wellness imperatives; whether the company had a goal to paperless, which would also equate to smaller work stations with no file storage; or whether the company has shifted their IT infrastructure from an in-office IT room to the “cloud.” These changing dynamics factor into fit-planning and therefore encourage companies to look to creative space planning in order to create more efficient layouts, right-sizing employee personal desk space and, more often than not, fitting more employees in the same space than before.
During the fit-planning process with these groups, it was clear that has been a shift away from creating many private offices, large reception areas and IT rooms. Instead, decision makers have concentrated on space planning for fewer private workspace and touchdown rooms and utilizing the building’s common areas and amenities.
For example, prospective tenants have been wowed by new, “tenants only” amenity spaces, including the indoor/outdoor “Connect Lounge” and “Engage Conference” at Fifth Street Towers in Downtown Minneapolis. The building also boasts a full-size golf simulator, nap pods, concierge services and an entertaining space. Rooftop decks and social workspaces have drawn tenants to nearly fill the newly constructed T3 in North Loop. Even suburban buildings—regardless of class—like the Carlson Towers in Minnetonka, Metropoint in St. Louis Park or Pentagon Park in Edina are battling it out in the amenity race, adding indoor/outdoor common spaces with water features, fire pits, bar lounges, high-end cafés, bike storage or fitness rooms with the trendiest equipment like Peloton bikes or The Mirror.
The response from prospective tenants on the aforementioned amenity-rich buildings is just what one would expect—they end up signing leases because they can utilize smaller, efficient office spaces without sacrificing value, but they can still offer the awesome community, work-life balance and experience that their millennial workforce desires.
About the authors:
As a Senior Associate in the office leasing and brokerage division of Colliers International | Minneapolis-St. Paul, Matt Delisle works in close partnership with the brokerage team to provide exceptional office leasing service to tenants and owners in the Twin Cities southwest and northwest submarkets.
As a Senior Associate in the office brokerage division of Colliers International, Nathan Karrick specializes in providing best in market leasing and sales services to commercial real estate owners and tenants in the Twin Cities suburban markets.

 Matt Delisle
Matt Delisle
 Anthony Shell
Anthony Shell
 Andrew Steele
Andrew Steele
 Aaron Jodka
Aaron Jodka Michelle Cleverdon
Michelle Cleverdon